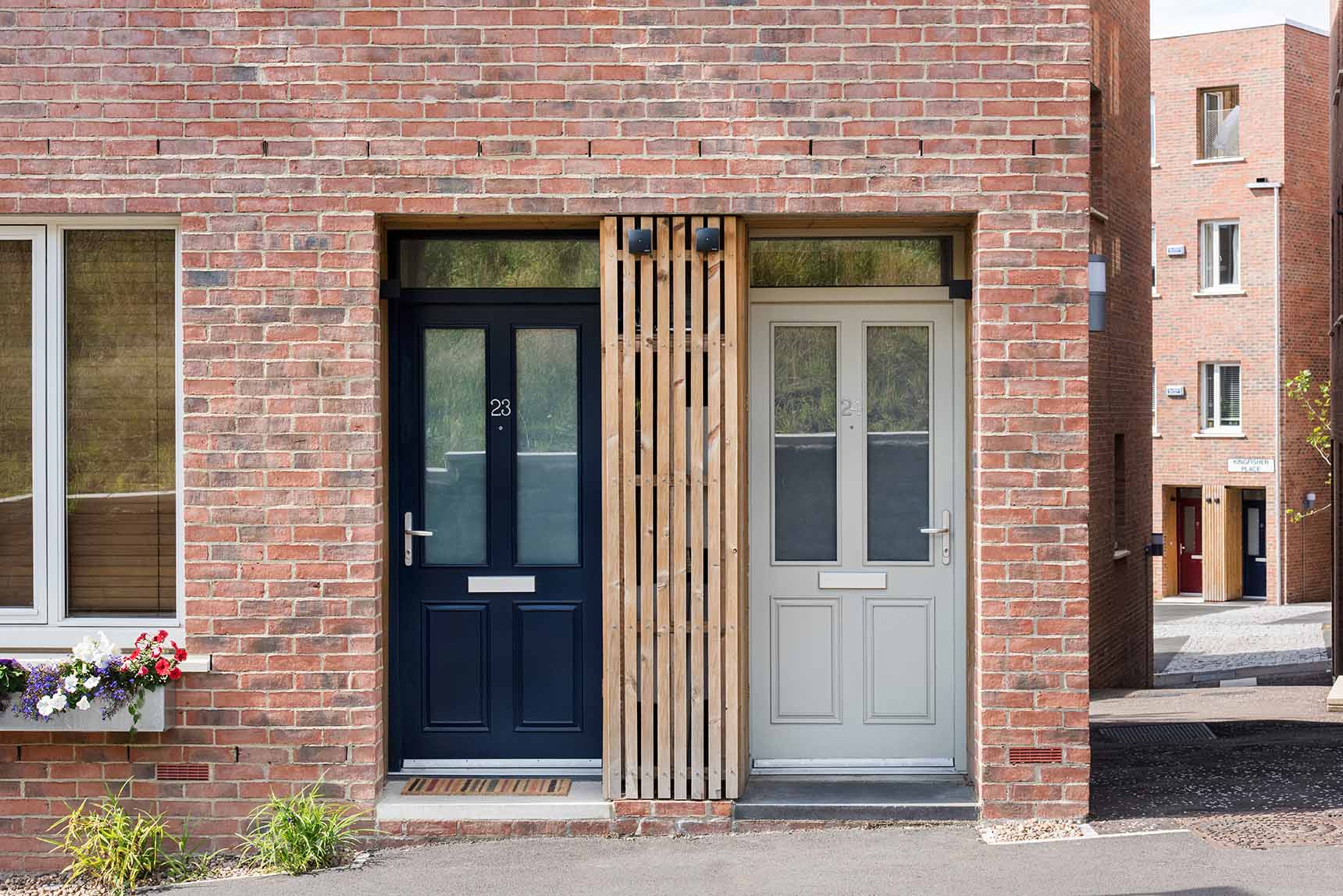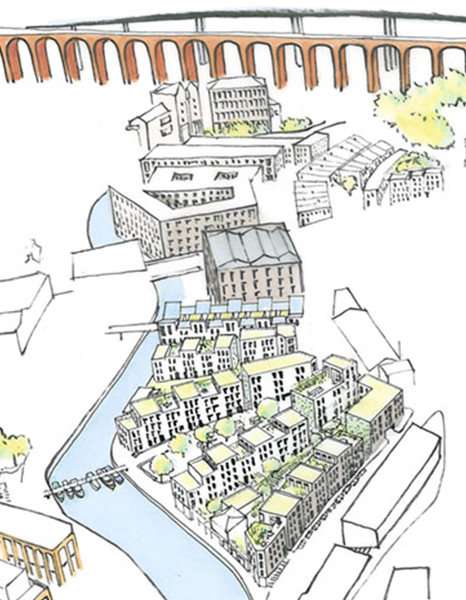



Client: Igloo Regeneration/Newcastle City Council
Site: 0.6 hectares
Number of homes: 76
Density: 138 dwellings per hectare
Apartments: 14 x 1-bed, 22 x 2-bed, 15 x 3-bed
Houses: 11 x 2-bed, 9 x 3-bed, 5 x 4-bed




The Malings
The Malings is a waterside neighbourhood of seventy-six homes in Newcastle-upon-Tyne set in a steep-sided, ex-industrial valley. The design was developed through codesign with local residents, and grew out of a carefully considered approach to place-making. Our new streets run down the contours of the valley towards the river, rather than across the slope, following desire lines which connect with surrounding neighbourhoods.
Avoiding the expected apartment block typologies, we shaped a neighbourhood of houses and streets forming spaces of varying character. Its simple, syncopated architecture of locally-made brick walls and windows has hidden subtleties, curving with the landscape.
Innovative residential typologies enable high density living while avoiding lifts, shared staircases and corridors. Every square metre is part of someone’s home, and every home has its own front door to the street, enhancing neighbourliness and conviviality.
All homes were sold prior to completion. The design added value so that sales prices achieved were higher than anticipated.
A tight-knit community has emerged in an area not previously thought of as a good place to live: it can be explored at People of the Malings.
2018 Lord Mayor's Design Awards Housing Category Winner
2017 RIBA Award for Architecture
2016 Supreme Winner, Housing Design Awards
2016 RICS Regeneration and Residential Awards
2013 Project Award, Housing Design Awards
Client: Igloo Regeneration/Newcastle City Council
Site: 0.6 hectares
Number of homes: 76
Density: 138 dwellings per hectare
Apartments: 14 x 1-bed, 22 x 2-bed, 15 x 3-bed
Houses: 11 x 2-bed, 9 x 3-bed, 5 x 4-bed
